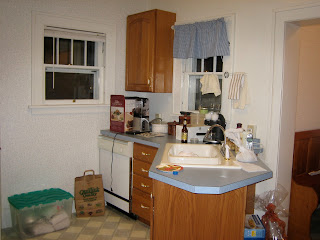Then, less than two years of living there our current house was about to come on the market and we got word of it. I remember pulling into the driveway and I told Ted I wanted to live here. I was sold before I even saw inside the house. First off we were just outside of town, and on a dead end road! Then the yard, I can't even begin to explain how amazing our yard is so you will just have to take my word for it. Then all of the fruit trees, beautiful apple trees, the best plum trees and even a cherry tree. Did a mention a grapevine and berry bushes. Oh, and a rhubarb patch!
Stepped inside. It was livable and "nice". Translation, it was going to need a facelift and some remodeling. That was okay, because we could see the potential and we knew we wouldn't be able to afford this acreage if the house was any nicer than it was. Not much of the house how we bought it is left, we redid the basement and finished it. Completely remodeled the first floor. Changed two staircases, nocked out walls, moved a sliding door, added windows, took out a window, changed a bathroom to a laundry room, and a laundry room to a bathroom, completely redid the kitchen, new flooring throughout basement and main floor, painted, added a large walk in closet to our bedroom. There is probably more, but I will stop there because I am sure you get the point! Our very last project (at least I hope so!) was to remodel our upstairs bathroom. This is the bathroom I use to use to give the boys baths, and Ted and I would use a teeny tiny shower on the main level. When we did the bathroom on the main level, we added a tub with a shower and that is what our entire family has been using and we haven't used the upstairs bathroom (except the toilet) since the Fall of 2008. I am so happy to say that our upstairs bathroom is almost done with it's remodel and looks great! We tore out the tub, took out some UGLY closets....okay I don't need to list....we gutted that bathroom and now have a walk in shower with two shower heads and it is amazing! Here are some pictures of our remodeling over the years:
Our First House
Just moved in, "before" kitchen
Before Cove
After Kitchen/Cove
Our apple trees at our new house, what I fell in love with!
Entry way widened, bedroom turned into living room (in this picture, make shift dining area)
New location of where the stairs come out at
Took out window, moved sliding door
Added new header, nocked out wall to make large entry to kitchen
Where the stairs use to be coming into the kitchen, see the diagonal line, that was the open staircase but it made the kitchen so small
How I wash our dishes during this all! ( I can't find our "before" pictures, but picture this vanity as our kitchen...that's right, that bright blue was throughout the house!)
Added two windows, took out sliding door and moved it to other side of the house
That's Trevor crawling:) and our new bathroom vanity (bye, bye bright blue!)
Onto our final remodel...our upstairs bathroom. See the picture of the bathroom above, that little bathroom has been what our family of five have been using for the past two plus years. It is on our main level, and now that our upstairs bathroom is finished, Ted and I moved all of our stuff out of this bathroom and upstairs. The upstairs bathroom was still functional, but it was just gross and only had a tub (and not one that I would ever choose to soak in!). Here is another slew of pictures to show you how it all transformed from drab to fab!! (It is not completely done, but close...I still need a mirror above the vanity and trim needs to go on)































2 comments:
Ahhh the birthplace of the booth. I still get compliments everytime someone sees it!
Love the booth:D
Post a Comment